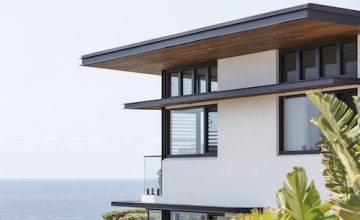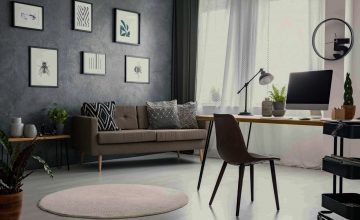It was back to the drawing board with the architect whereby a design that was smaller in scale and 100% Council compliant was submitted and subsequently passed. By now it was the end of 2011, and even though approval was through, a new round of builder quotes were received with the disappointing result of being still beyond the client’s budget. Both considerable time and money had been invested into what appeared a fruitless outcome and the owners gave serious consideration to building a project home, as a viable alternative, and even selling the block with council plans approved.
As a last attempt at trying to build using their approved plans, the homeowner was attracted to a Peninsula Homes advertisement “we can use your plans and build at a fixed price” and gave us a call on the 14th of August, 2012. We chatted about what we could do and then set up a meeting to discuss their options. We talked through a wide range of possibilities and then settled on the following brief as the best way forward.
BRIEF
The objective of the proposal was to reign in the build cost of their project while still using the core features of the existing plans.
A significant reduction in the cost of materials was achieved by replacing what was vastly a concrete structure to a lighter weight alternative, being timber framing and masonry fibre cement cladding. Only the eastern wall of the building was constructed using steel posts and double brick.
The most important consideration when trying to reduce the cost on a project is that the home retains it original character and soul. Our client’s love of various textures and exposed structural elements dictated that these aspects must be retained as much as possible. Our task was to incorporate these elements in a stylish, practical and cost effective way.
To best achieve this brief, we set a workable budget with the client and set about redesigning the home and building up a list of specifications that were important to them.
The main focus of the re-design works were:
- reduce the lower ground floor area to save on excavation
- remove the roof top terrace
- reconfigure the floor plan to limit wasted space
- create separate living areas that could be closed off when required
- move the lift from the centre of the home so that is was not a focal point
- review all windows to reduce sizes and simplify specifications
- incorporate the structural elements into the design to provide cost effective style
The ensuing design work took 12 weeks to complete before a modified submission was lodged with council. The changes to plans and specifications resulted in an approximate 40% reduction in build costs!
CONSTRUCTION
Construction works commenced in March 2013 and were completed on time for the client to move in during April 2014. The finished home reflects the client’s desire to incorporate some industrial style, while still maintaining clean modern lines and inclusions. These industrial finish ideas needed to be carefully balanced with simple functionalities so that costs were kept in check and so that the finished home had the expected level of refinement one would expect. Some of the key finishes used that have provided this home with such unique style are:


