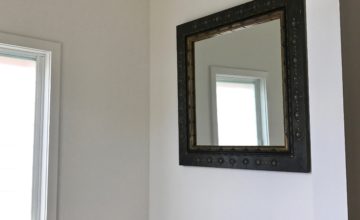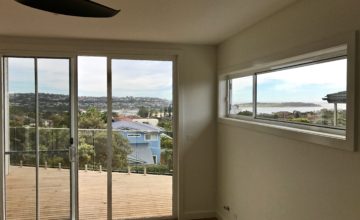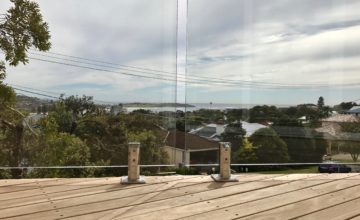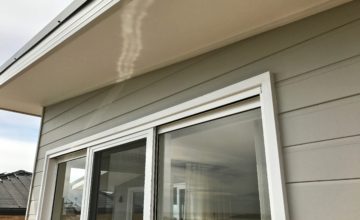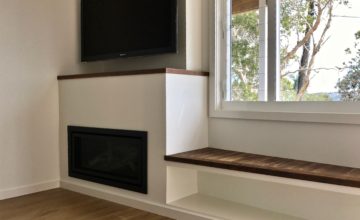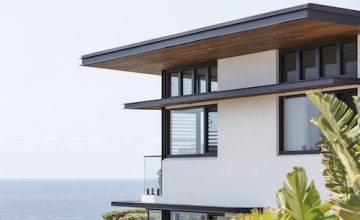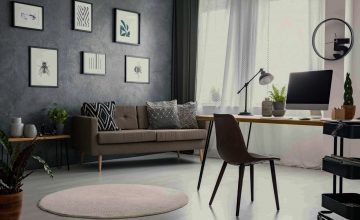I first met John back in April 2013 to discuss plans about building a new home on his property in Dee Why, where he had lived for the past 20 years. We talked over his requirements and I set about preparing a Proposal of Works for a relatively compact 3 bedroom home with a separate detached garage in the rear yard. A couple of weeks later, I presented this to John and he was very happy with our ideas and concepts for his property. However, he was not quite ready to commit to the build.
Having been in the building industry all my working life, including building new homes on the Northern Beaches over the last 8 years, I can certainly understand what a large decision it is to build a new home. It is probably the single biggest investment that someone will make. That’s why time, space and guidance is always provided to the people I speak to.
John returned to us in May 2014 to review our original proposal for his home. His request was to now look at building a much larger three-level home with a basement garage. This design had merit for the location, given its elevation from street level, comparatively small 526 m2 land size and stunning coastal views. The revised proposal would be a stunning home and make the utmost of the incredible seaside location. This proposal was well received by John!
As so often happens with life, circumstances can change. And those changing circumstances can greatly affect the requirements we have for our homes. I have worked with clients where this has lead to the home and scope increasing in size, while others have wanted to limit the size and complexity of the home for various reasons.
John and I stayed in touch for the next year, speaking with each other of the best way to proceed. With life settled on a new path and with Jane now firmly a part of his life, they began to create a new family nucleus along with Jane’s two daughters, Hedy & Callie. Subsequently, August 2015 saw a third proposal revision which included design ideas from the entire family. While the home was now back to looking very similar to the original design (a more compact home and detached garage), the input from each family member made it a special process. Some refinements were made and in September 2015, John and Jane committed to the design process.
Time and again, I see owners come full circle with their planned building works. This is a very rewarding aspect of my job; to assist and guide people through the various options while keeping them on the right track. Having explored what can be done and coming back to the original concepts and ideals is a settling experience for most people and allows them to move forward with certainty and clarity.
