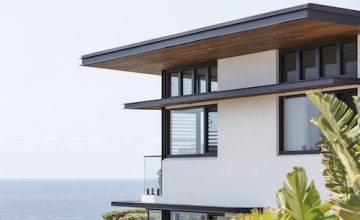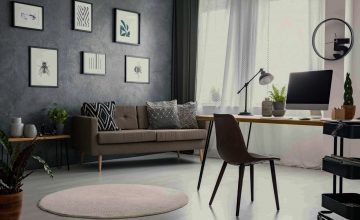So many choices, so many decisions to make. How do you do it? Where do you start?
One method builders can use is to sit clients down over one or two meetings to finalise all product selections for the home. To come, clients, this sounds so easy and it’s easy to understand why. The change to have all these selections squared away before construction starts, appears to be a real bonus. It’s great for the builder as it reduces the need for client interaction during construction as all selections are bedded down very early on. Yes, this is certainly a time-efficient way to build a house. The downside to this is once your selections are locked away, there’s little if no room to make changes along the way as any changes will result in extra cost to the client.
Another popular method for builders to place responsibility on the owner to make the selections as the build progresses. This freedom of choice is often seen as a real benefit by the owners as they can traipse all over town sourcing the latest and greatest products. There is usually the lure of potential savings as expectant owners can outlet shop or purchase discontinued lines at heavily reduced prices. This works well for the builders as all the responsibility for the selection and delivery of such items falls to the owners. However, if deliveries are untimely or items are out of stock, this inevitably slows progress on the site whilst the builder is waiting for items to arrive. In the end, this process can result in your home being delayed and an extra cost to the client if renting an alternate property whilst the home is being built.
In my experience, the way to craft a home is for the designer and builder to invest their time, expertise and experience into guiding the owners with selections. At Peninsula Homes, we take both professional and ethical responsibility for the finished homes’ inclusions, exceeding the owner’s expectations. We work tirelessly throughout the design and construction phases to guide our clients each step of the way. This allows the owners to have complete freedom of choice while being safe in the knowledge that our professional team is putting the best options in front of them, ensuring the finished home flows seamlessly.
Even though our clients may not realise it, all of them benefit each and every day from these well-considered details. And with these benefits being intrinsic to the homes’ design, specification and construct, they are felt for the life of the home at zero ongoing cost. The choice to craft your home over just building it is a very sound investment indeed and one that you will reap the benefit of for years to come.


