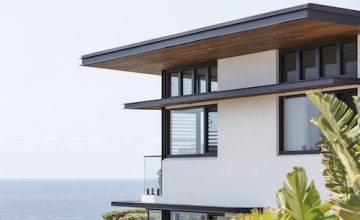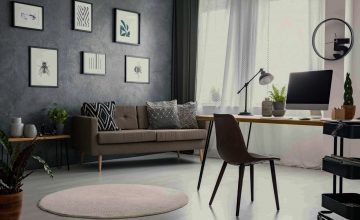A thoroughly modern home with expansive district and ocean views. This new home, high up at North Curl Curl, certainly takes in the best that the Northern Beaches has to offer.
This knockdown and rebuild project was designed to meet the NSW Housing Code – Complying Development requirements which alleviated the need for the regular council DA process. So efficient were the planning works and construction process that from the first concept plans to owners moving in was only 16 months.
The goal when designing a new home that has views is to set out the home so the spaces that are used the most enjoy the best outlook. The ground floor lounge room was set off the balcony at the front of the home for precisely this reason. Then an open plan living/dining area was positioned to allow an outlook through the lounge room windows and out to the ocean.
On the first floor we were able to set out the floor plan so that multiple rooms enjoyed the impressive view. The master bedroom was positioned in the southeast corner and commands views from both the front and side windows. A slightly lower window sill height was used here so that the view can be seen while sitting up in bed.


