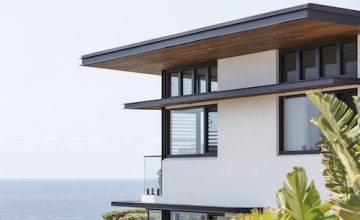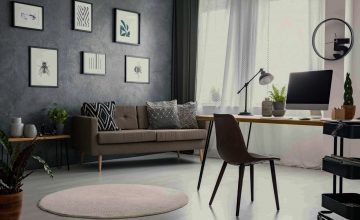Note: The slip resistant surface of every tread shall extend across the full width of the stairway to meet P3 rating. Genneral Staircase advises you to speak with your Flooring or Painter/Polisher to ensure this standard is met.
- Risers can have a minimum rise of 115mm and a maximum rise of 190mm
- If the stair is an open rise stair, the riser opening must be less than 125mm
Note: A tolerance of 5mm from the nominated dimensions in approved documents is considered acceptable. This allows for the variation in the behaviour of timber caused by atmospheric moisture changes.
- Landing minimum is 750mm
Note: Landings must be provided where the sill of a doorway threshold (more than 230mm above the adjoining surface) opens onto a stair that provides a change in floor level, or if the floor to ground level is greater than 3 risers or 570mm Vertical head clearance cannot be less than 2000mm measured vertically from the nosing of the tread, unless otherwise approved by the regulatory authority.


