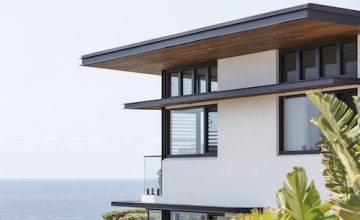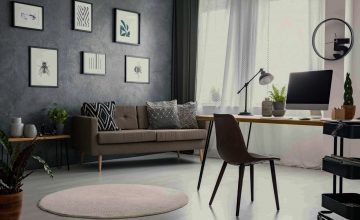The brief started with wanting to make the best use of a sloping site to build a family home. It needed to be visually subtle from the street but, once inside, open up to take in the ocean and city views at the rear of the house. To meet the needs of this family we were asked to provide 3 distinct zones: a lower level for their adult sons, upper level master suite/retreat and the mid level to be the family zone. Also required was the ability to open up the home for frequent entertaining.
North Curl Curl – As Featured on Before & After TV Show
Posted by Paul Ackling 28th Jun 2016
Brief
Unique Aspects
Both new and recycled materials came together to result in a house that instantly felt like home to our clients. Some of the interesting recycled materials were original Harbour Bridge scaffolding timbers. These were used to build a floating shelf, a floor standing mirror and a pendant light that featured above their dining room table. We also found an old safe in the back room of a local locksmith that now features in the kitchen as a stylish spirits cabinet.
Design Elements
With the striking city and ocean views facing south, it was vital to ensure that this home was designed to harness the northern sunlight.
- Northern sunlight was carried into the south face rear living areas by a void above the kitchen and open stairwell.
- The natural light was carried down into the lower level by enlarging the stairwell and through the use of a clear glass door.
- Natural crossflow of breezing is maximised in every room.
- The lower ground floor level is predominantly light weight construction to negate the “fridge” effect most south facing lower ground levels would have.
- Strategic use of double glazing was cost effective in both reducing heat loss and external weather noise.
- Smart sizing of lower roofs and the window sill height allow the master ensuite to have a huge clear glass window while maintaining complete privacy.
- Landscape was completed to maximise the liveability of the home and compliment the design.
- All seasons and occasions are covered for outdoor living through:
- a north facing front courtyard capturing the warm winter sunshine.
- the huge balcony provides both a cover area (complete with lighting, ceiling fans, ceiling heaters and outdoor kitchen) and an open space to allow the sun to shine through.
- a completely private paved area opening out from the lower ground level provides a seamless connectivity to the rear yard.
Comments
Related Posts
Let’s explore some of the unique aspects that make the Northern Beaches not just a location but a lifestyle choice for homeowners and builders.
Posted by Paul Ackling 18/01/2024
This quick guide we give you a few tips on what to look out for when getting your building project quoted.
Posted by Paul Ackling 14/08/2023
With lots to think about when designing & building a home, we asked our team at Peninsula Homes, what 3 things they would include in a knockdown rebuild!
Posted by Nicole O'Gready 23/09/2022


