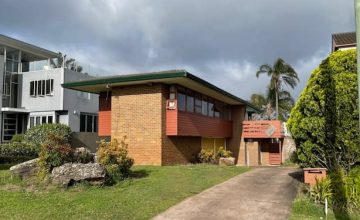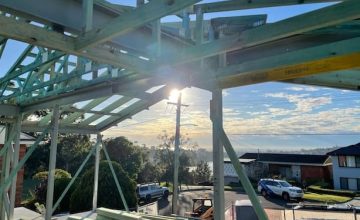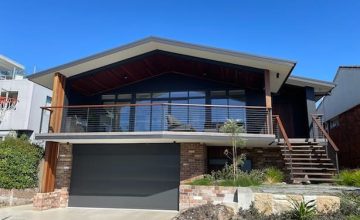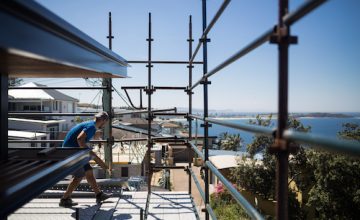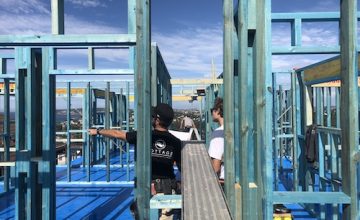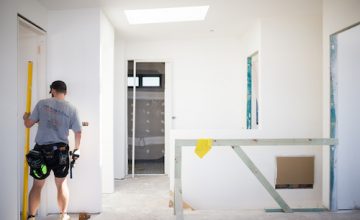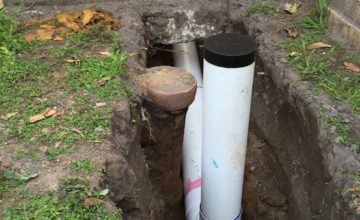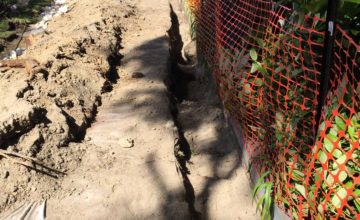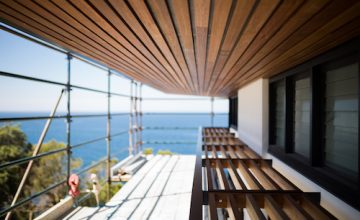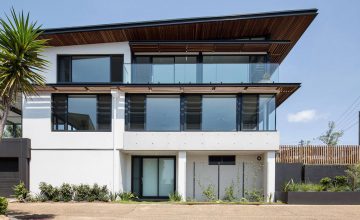Undertaking a knock down and rebuild can be a somewhat daunting task, but it need not be. When you engage Peninsula Homes for your KDR project, you can be certain that we undertake every necessary process to ensure your new home ticks all the boxes. We pride ourselves on collaborating with like-minded Northern Beaches consultants who share the same work ethic and values. This combined local knowledge only serves to provide the optimal outcomes for our clients.
Knock Down Rebuild - What you Need to Know
Site Appraisal
The first and one of the most important steps in any knock down rebuild process is to properly assess your land. A skilled site appraisal is paramount and will identify opportunities or constraints along with the development potential of the land. At the first meeting, Paul from Peninsula Homes will meet you on your property to talk through your particular site. This is a top-line approach and will look at such things as the topography of the site, the orientation of the land, stormwater, bushfire & flood zones, neighbouring buildings and local building codes. You will then be directed as to further assessments and reports that may need to be undertaken. Armed with this preliminary knowledge will provide you with a clear understanding of what can and can’t be achieved with a particular site.
Surveys
A Detail & Level Survey is required before any design works take place and is a vital source of information, particularly when undertaking the knock down rebuild process. This is often called a topographical or contour survey. It is a way to gather all the information that will assist in the design of the building including identifying constraints and capture information such as land boundaries, building improvements, utilities and contours.
The Detail and Level Survey is a requirement from the Council in the Development Application process or the Certifier in the CDC process. Additionally, since January 2020, Northern Beaches Council require a Boundary Identification Survey (less than 12 months old) to be submitted with all applications. Understanding the land boundaries of your property will allow the design of your home to be accurate from the start and reduce the risk of re-design.
Once your project has been approved, the construction of your dream home is ready to begin. Prior to commencement, surveyors will return to the site and set out your new home to ensure that the position of the new construction reflects the approved plans.
The final survey required is the Building Compliance Survey. This survey provides confirmation of the position and height of new works relative to your boundary. A Building Compliance Survey is generally required after the build has finished and as a condition of the DA or at the request of your Certifier.
Investing in quality surveys at the beginning of, and throughout, the job can save you time and money during the construction of your new home. For all our survey work, we use and recommend CMS Surveyors.
Section 10.7 Planning Certificates
Planning certificates Section 10.7 or S10.7 sets out requirements for planning under the Environmental Planning and Assessment Act 1979 and state whether or not a development is permissible on your property.
Section 10.7 (part 2) contains planning information such as complying with development, heritage listing, bushfire and flood risks and land zoning. A Section 10.7 (part 2 & 5) contains all the information from part 2 but will look further into environmental restraints that the council deems relevant to your property.
Planning Certificates will be required for all CDC knock down and rebuild projects.
Town Planner
When undertaking a Development Application, the engagement of a professional and local Town Planner is extremely beneficial. Town Planners are qualified professionals who are experts in local planning and understand how councils work, ensuring your project is compliant with all relevant legislation. Development Applications (DA) can be difficult to navigate and Town Planners remove the hassle and headache of dealing with Councils. Consulting with industry experts and ensuring the application covers all possible considerations, a Town Planner provides a time-efficient and cost-effective process, ultimately providing the best chance of DA approval.
Private Certifier
Registered and regulated by Fair Trading, Certifiers hold statutory obligations and functions under the various building and planning acts including the Building and Development Certifiers Act 2018 and the Environmental Planning and Assessment Act 1979.
The primary functions of a Certifier are to determine applications for complying development (CDC), construction certificates and occupation certificates. They undertake the inspection of building works at definitive stages of the build to ensure consistency with the approved plans and compliance with the conditions of consent and any legislative requirements. They are required to take action for non-compliant work.
Recent changes to the Home Building Act 1989 now mean that homeowners are required to choose their own certifier and cannot be influenced by their builder.
Stormwater
On-Site Detention (OSD) can be a requirement for many residential developments. Increasingly, local councils require an engineered designed system for managing stormwater not only for OSD sites that fall away from the street level. In these cases, an engineer designed onsite absorption system or an easement through a neighbouring property can be used. Whenever practical, Peninsula Homes will design the required stormwater system into the project.
Flood Reports
Following the NSW Government’s floodplain risk management guidelines, the Northern Beaches Council has measures in place to reduce or mitigate the risk of flooding to a property. The four-stage approach, by the council, allows for the adoption of planning controls to ensure developments comply with flood hazards.
A Flood Information Report Application is the first step to identifying and gathering data; highlighting what will be required when preparing a Flood Management Report. Any residential development within a medium or high-risk flood precinct must submit a Flood Management Report with their Development Application.
Peninsula Homes has extensive experience in building in flood-prone areas on the northern beaches, having built on and around the Narrabeen Lake & Curl Curl Lagoon catchments.
Geotechnical Engineers
Knowledge of a building sites ground conditions prior to excavation can be invaluable. We use this information to make decisions regarding a homes design and to allow our structural engineer to complete design works.
Through our local experience and knowledge, we already have a sound understanding of the varying site conditions on the Northern Beaches. However, the geotechnical inspections we use provide a detailed analysis of the ground, providing details such as:
- Depth of rock
- Soil type and composition
- Baring pressure capacity of the soil
- Subsurface moisture or water table depth
- Recommendations on excavation techniques
Structural Engineers
Designing & building custom homes on the Northern Beaches can provide many challenges. Having a strong professional relationship with expert structural engineers is vital to the design & long-term stability of our homes. We work on the structural design right from the concept design stage so the integrity of our homes is considered right from the beginning. Engineers work with us in a multitude of areas:
- Foundation design
- Concrete slabs designs
- Steel & timber beams
- Flood strength in affected zones
- Wind loads (this is hugely important in the Beaches area)
- Balustrade design
- Corrosion resistance techniques
The work of the structural engineer often goes unconsidered by homeowners. However, when incorporated into the design, their expertise provides us with strong stable home designs that will stand the test of time.
Demolition
Demolition is high-risk construction work. Choosing a contractor to demolish your home is a big decision and with many considerations to ensure the contractor is appropriately licensed and qualified to complete the work. We recommend the following information be sought from your contractor to ensure due diligence:
- Safework NSW is notified of the demolition
- A copy of the demolition plan
- Copies of Demolition & Asbestos licences, ensuring it is in the name of the business you are hiring
- Copies of Demolition & Asbestos Supervisors licences (in the name of the actual person)
- Registration of any removal of asbestos on the asbestos register
- Certificate of Currency for contractors insurances
Demolition sets the groundwork for the project going forward, so ensuring demolition is undertaken professionally, is a vital part of the knock down rebuild process.
Knock down Rebuild Costs
The reasons people look to knock down and rebuild are endless. Compared to the costs of renovating, the price of a knock down rebuild might not be as high as you think. When attempting to renovate, budgeting can be far more difficult as there can be hidden costs that don’t reveal themselves until the building journey has well and truly begun.
When you undertake a knock down rebuild with Peninsula Homes, the costs are known from the start and our fixed price contracts provide true peace of mind. Why not contact us and we can talk through how our proven approach can work for you.
Where We Build
Allambie Heights – Avalon Beach – Balgowlah – Balgowlah Heights – Bayview – Beacon Hill
Belrose – Bilgola – Brookvale – Church Point – Clareville – Clontarf
Collaroy – Collaroy Plateau – Cromer – Curl Curl – Davidson – Dee Why
Duffys Forest – Elanora Heights – Fairlight – Forestville – Frenchs Forest – Freshwater
Ingleside – Killarney Heights – Ku-ring-gai Chase – Manly – Manly Vale – Mona Vale
Narrabeen – Narraweena – Newport – North Balgowlah – North Curl Curl – North Manly
North Narrabeen – Oxford Falls – Palm Beach – Queenscliff – Scotland Island – Seaforth
Terrey Hills – Warriewood – Whale Beach – Wheeler Heights
