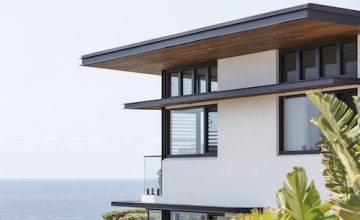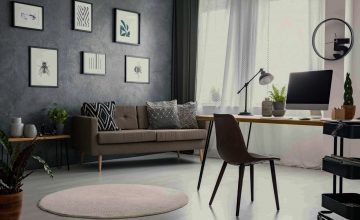After considering the options of either moving house or renovating their existing home, Adam and Kim decided to opt for a complete knockdown and rebuild. Now, 18 months on from the decision, they are settled into their new home and have no doubt that the correct choice was made.
Up on the hill in Allambie Heights, this regular suburban block gave fantastic scope to our individual ‘design and construct’ process. With over 3.5m of fall on the block, it was imperative through the design phase that we worked with the land and not against it. In doing this, we were able to build a generous family home that sits comfortably on the land, while still making the most of the natural breezes, northerly side aspect and the leafy street scape.
Most people worry about the building process being full of surprises. This was certainly how it turned out for Adam and Kim, but not in the way you would normally expect. These surprises were all good and started right from the very first meeting where the concepts were explained with a simple pencil sketch of a floor plan.
This floor plan has the kitchen in the centre of the house, which was totally unexpected for Adam and Kim. However, they could easily see the benefits once I explained the reasons for this:
- The kitchen faces the best aspect.
- The kitchen is flooded with natural light from highlight windows.
- It allowed the creation of a hug butlers pantry and a walk in linen closet.
- It provided a beautiful and natural flow through the living areas.


