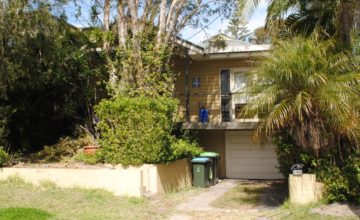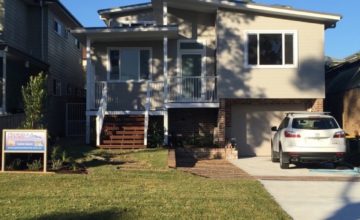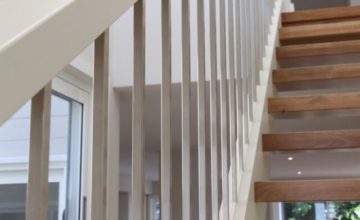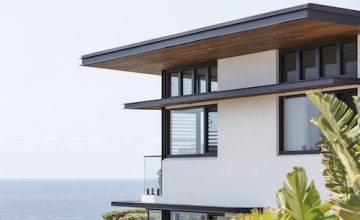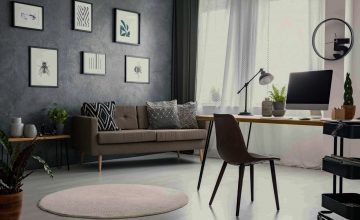This sunlit void feeds magnificent natural sunlight directly into the heart of the home. It also provides a seamless connection between the home office and lounge room at the front of the home and the main open plan living area to the rear. It also allows the central garden courtyard to be seen from the first floor.
Sometimes, it is the unexpected things that turn out to be the most worthwhile. This was certainly the case when it came to our latest project in Curl Curl.
You may be thinking “Hang on, aren’t all the unexpected things in building where the horror stories come from??” Not in this case! The “unexpected” things in this project turned out to be the best surprises. Here’s what we mean:
- The slick 7 month construction timeframe
- The stress free and genuine ease of the build for the owners
- The fact they were building a completely new home at all!
Let me take you back to March 2013 to further explain just how this stunning new home came to be. I received an enquiry, from Peter & Susie, regarding a potential renovation and first floor addition to their Curl Curl home. The existing home had been renovated some 10 years earlier, but had now become too small and, along with being cold and damp, was completely lacking of natural sunlight to the rear south facing living areas. So, Peter and Susie’s requests looked something like this:
- Add more rooms on a new first floor
- Reconfigure the ground floor to allow stairs and more living rooms
- Provide natural light to the rear living areas of the home
- Do something to make the low level/flood prone garage somehow usable
The surprises started when I provided 2 different proposals of works, one for the requested alterations & additions and then a second for a complete knockdown & rebuild…
